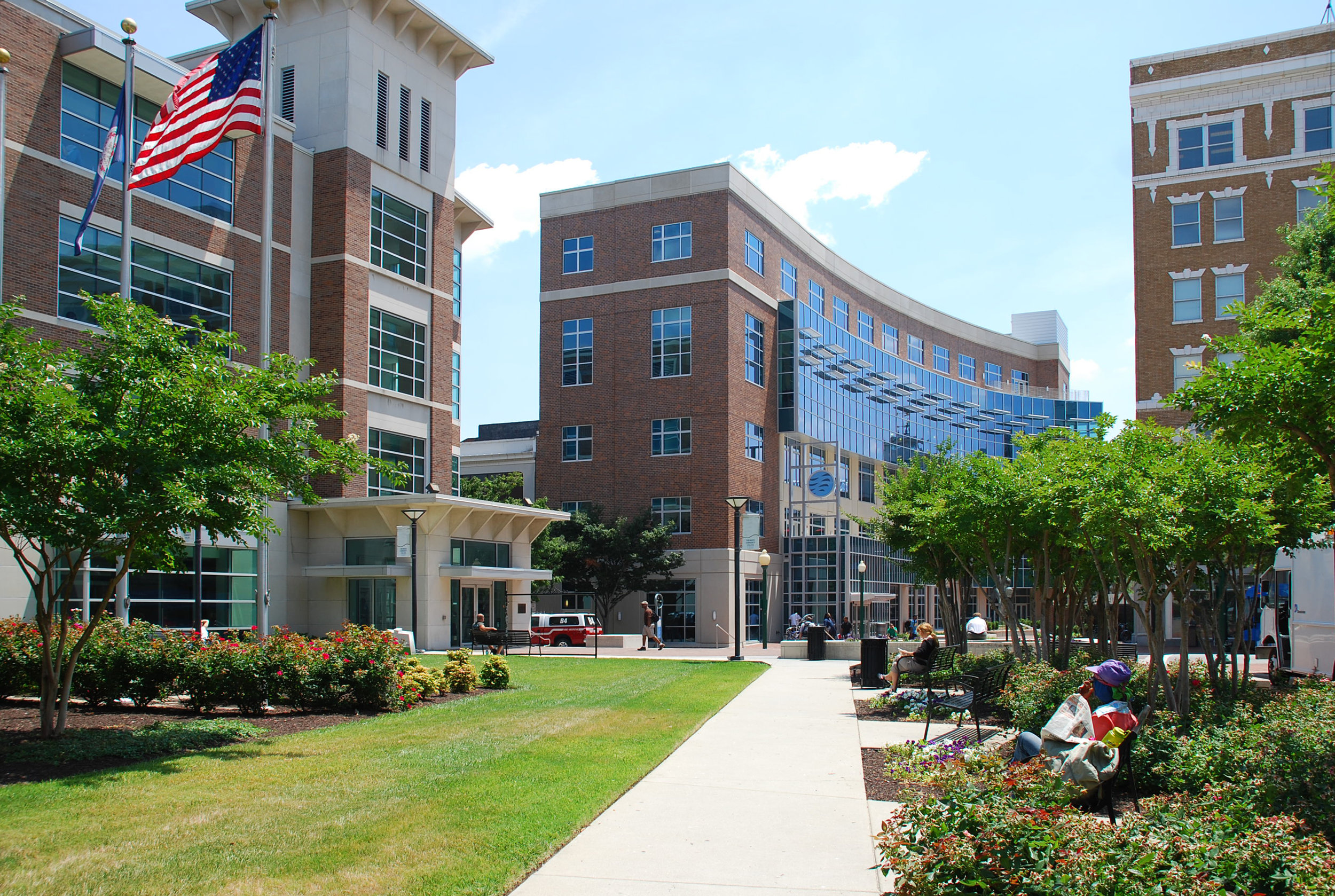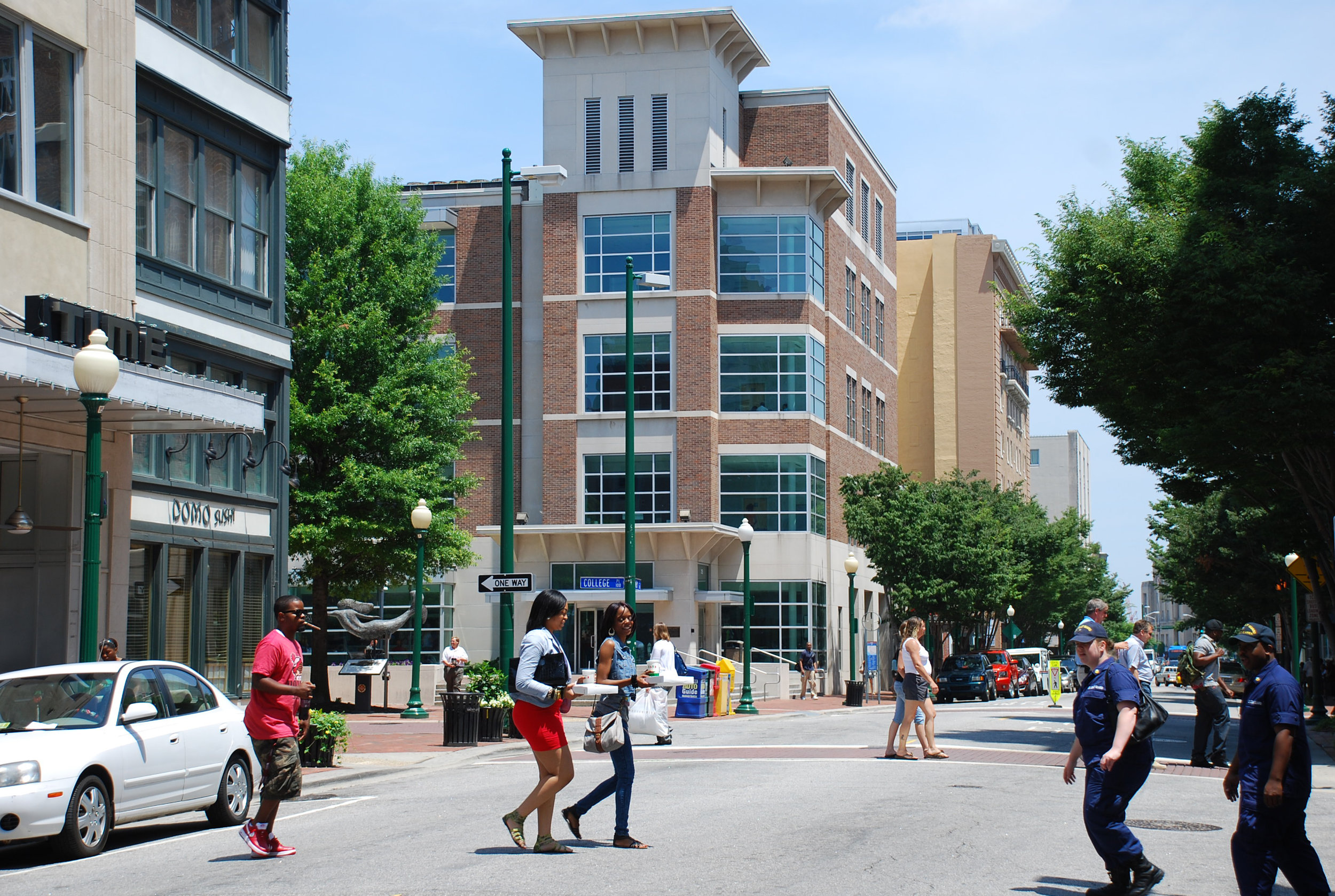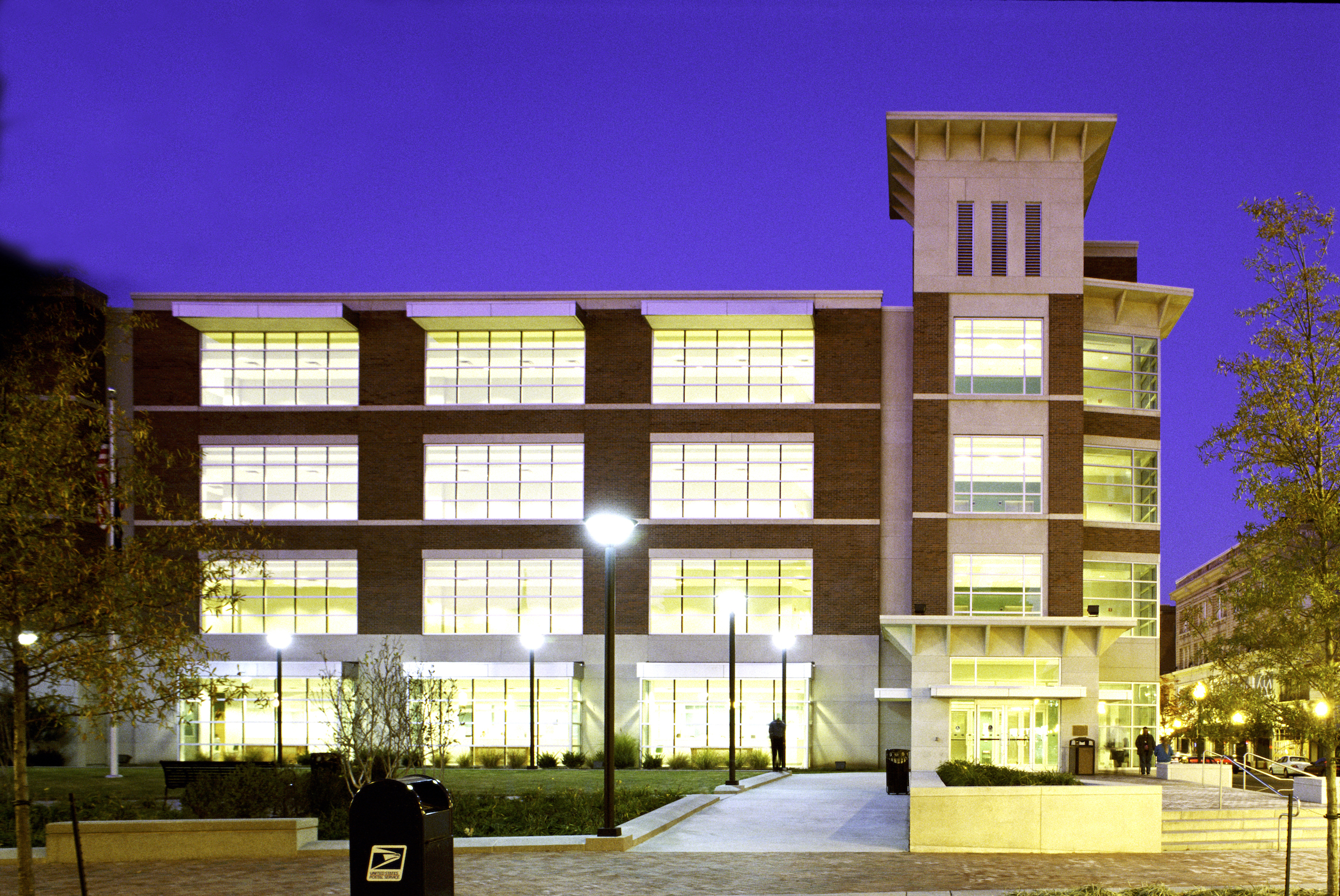Tidewater Community College Master Plan + Architecture
Tidewater Community College: Developing a Centerpiece for a New Downtown Campus
When Norfolk, VA-based Tidewater Community College approached UDA to design the Mason Andrews Science Building on its new urban campus, it became a focal point of the revitalization of downtown Norfolk. As a key component in the implementation of the Master Plans which UDA created for Norfolk and the community college, the Science Building was the first new building on Granby Street, a traditional downtown shopping street that had fallen into decline. With multiple goals of creating a true urban campus feel and activating Downtown Norfolk, UDA designed exterior architecture that worked contextually with Norfolk’s historic architectural patterns and traditions. The design of the new building was done in concert with the redevelopment of nearby historic buildings. Inside, the circulation corridors of the Science Building function as large urban porches with attractive views of Norfolk’s downtown streets. The corridors are active places for students, staff and faculty, creating a lively interchange between the interior and the activity on the streets below. The building serves as a vibrant public square – bringing together campus and city, student and citizen.



