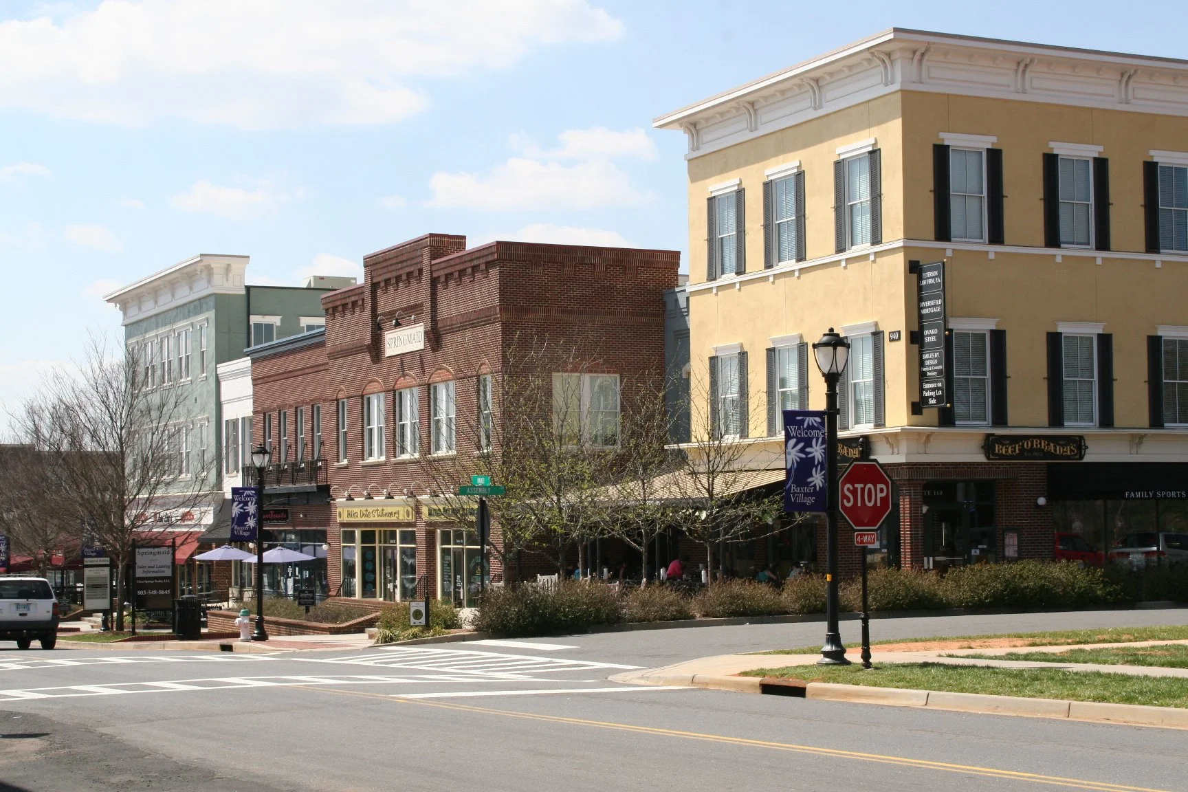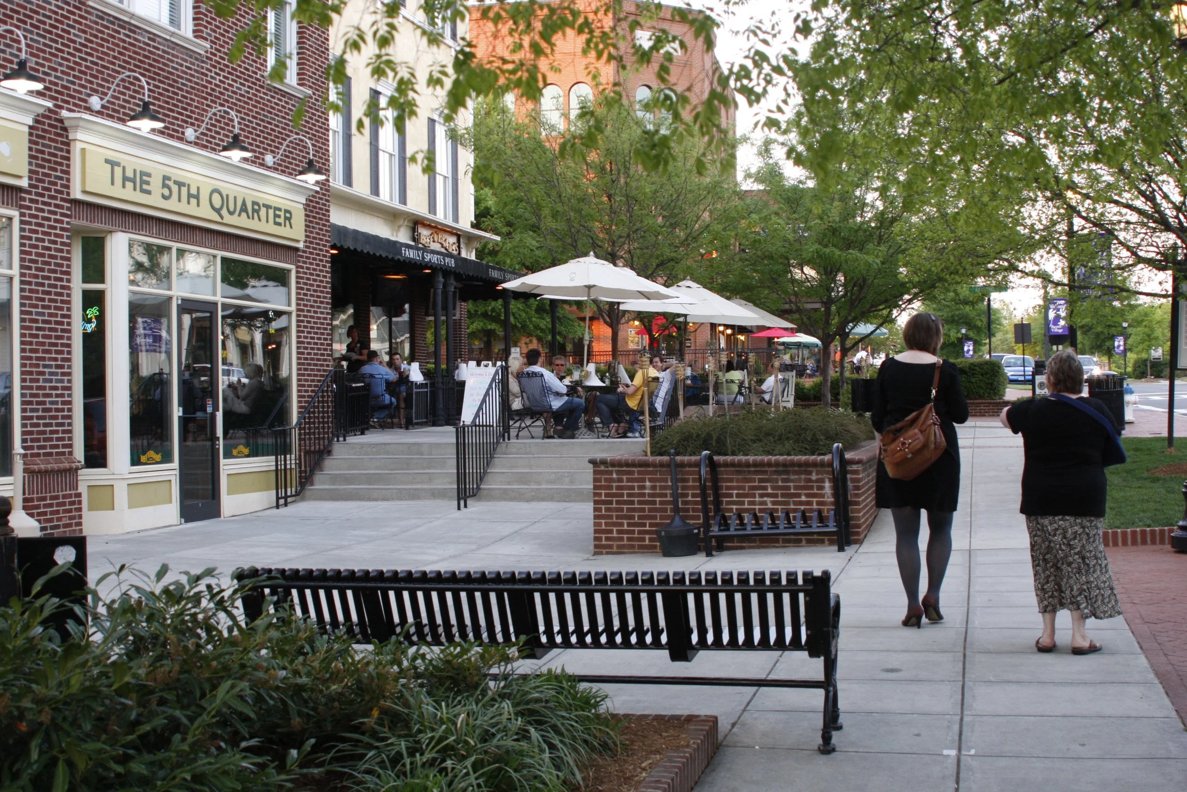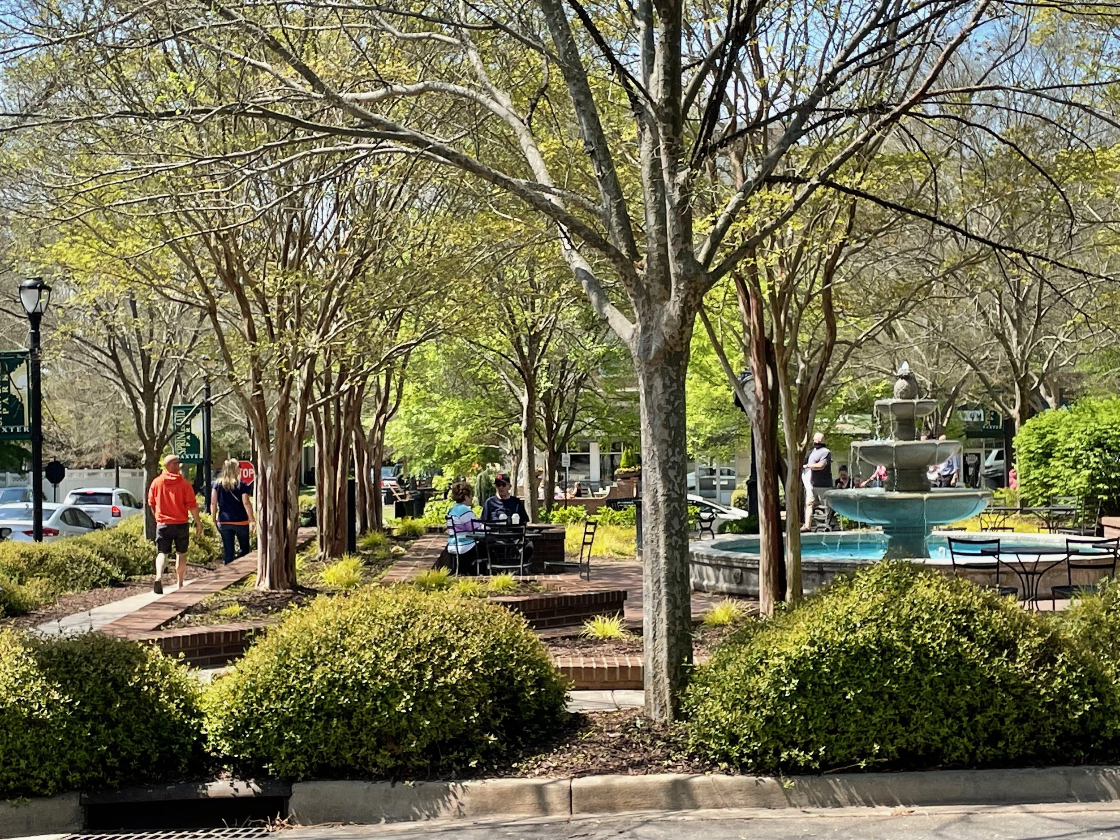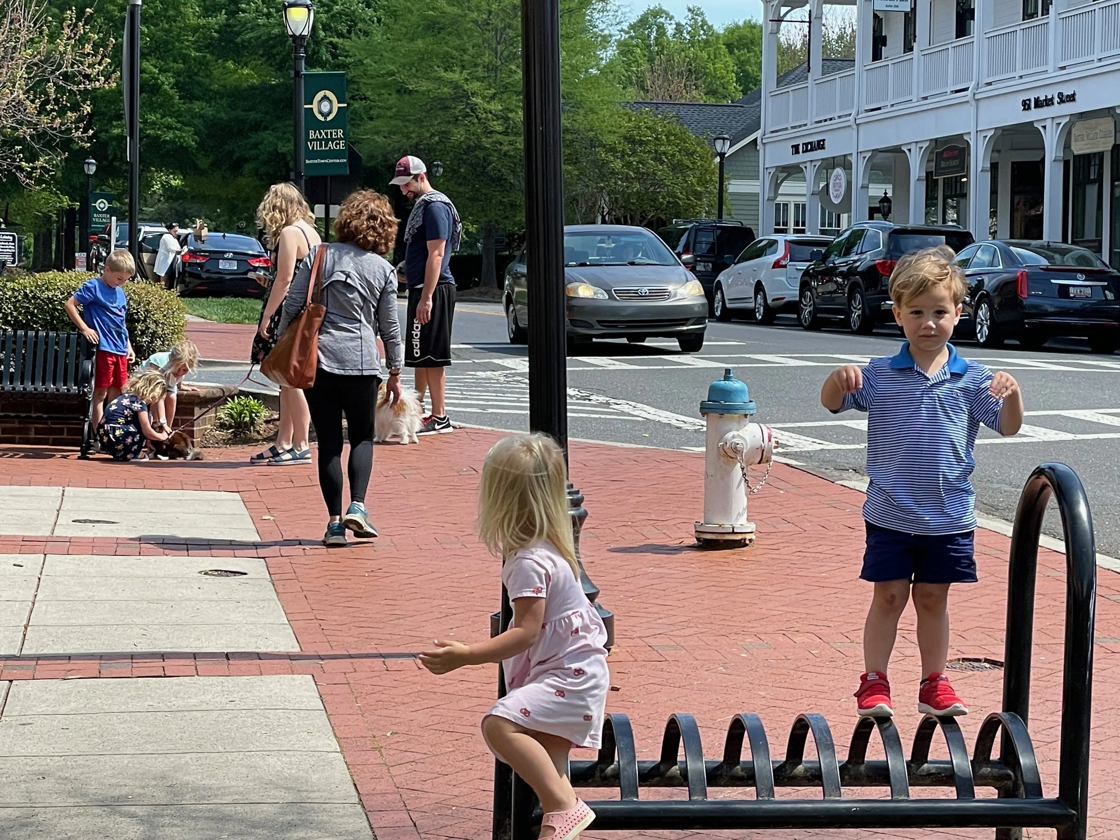Baxter Town center
A new regional main street
Baxter Village was the first of several new mixed-use villages to be built adjacent to 2,300 acres of a nature preserve. In addition to the Baxter Residential Pattern Book, UDA designed a master plan for the Town Center and architecture for the initial main street commercial buildings. The town center is a resounding success due to its walkability to the residential neighborhoods, an elementary school, the library, a YMCA, and a regional greenway.









